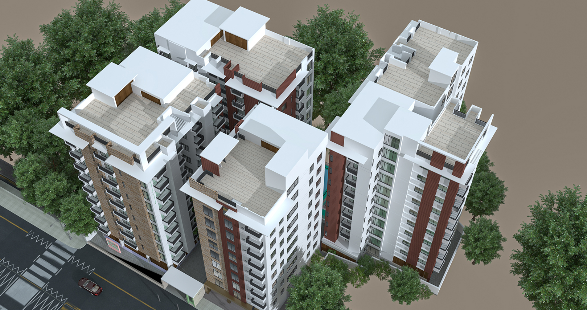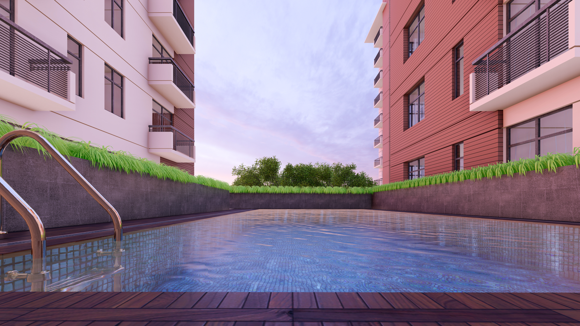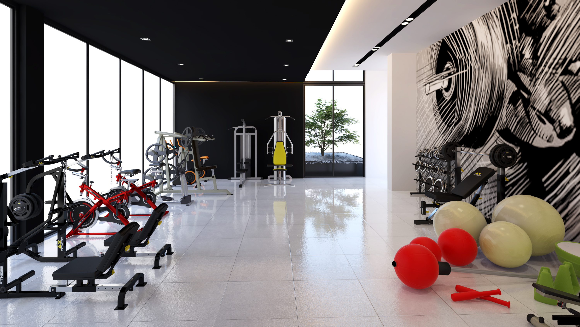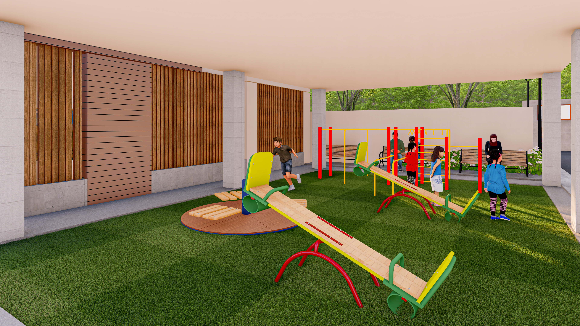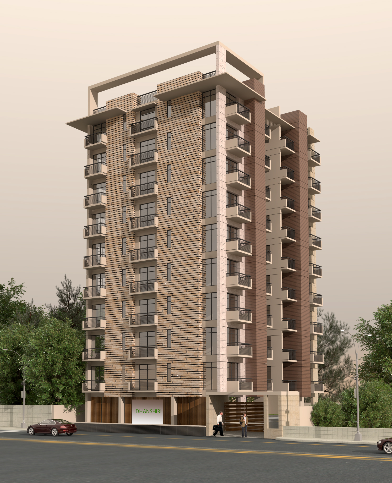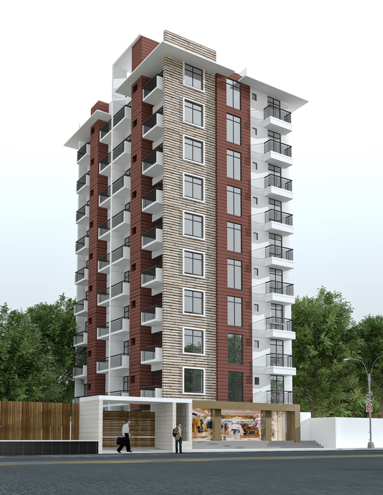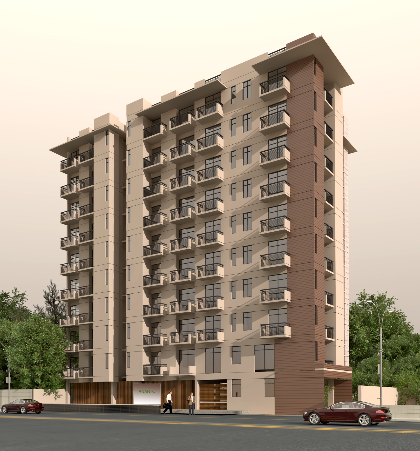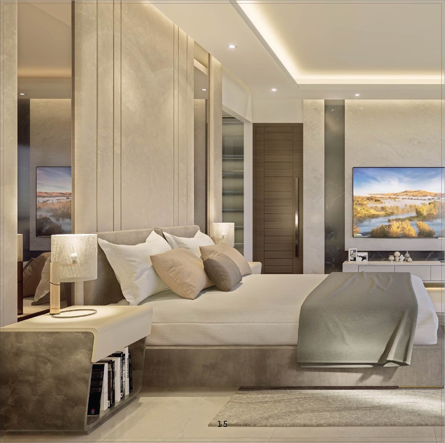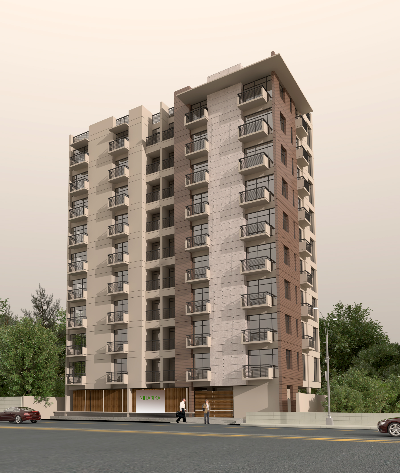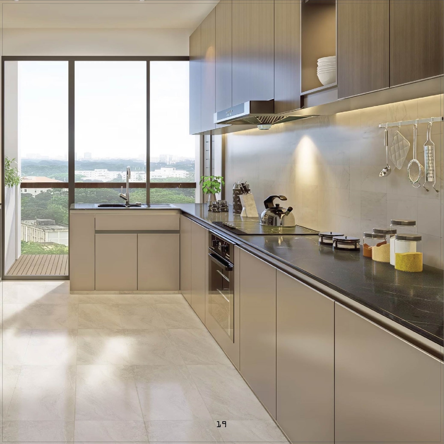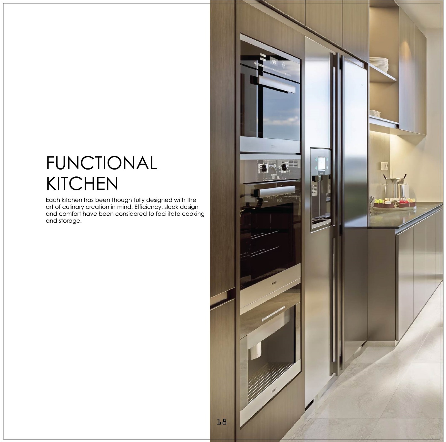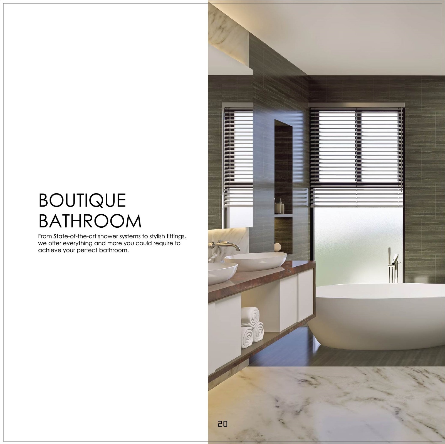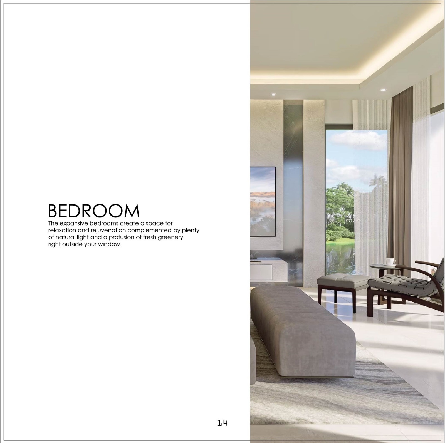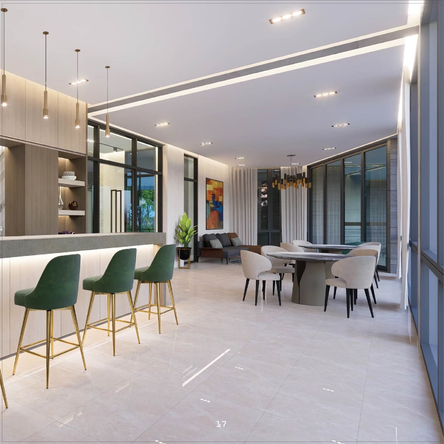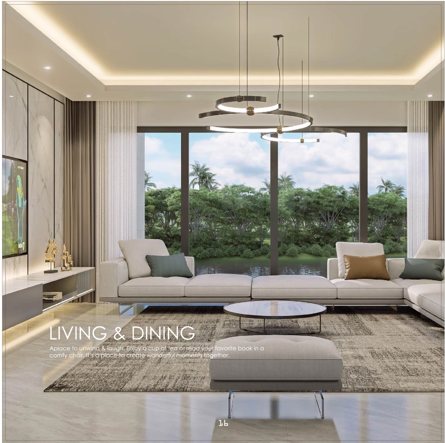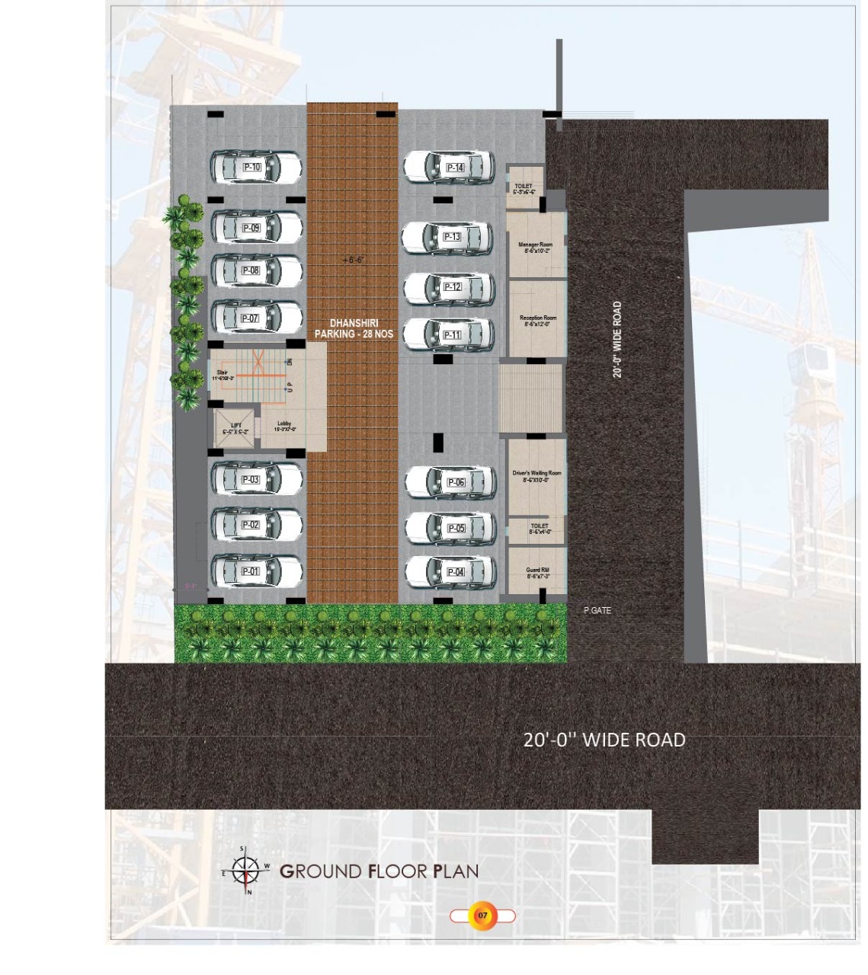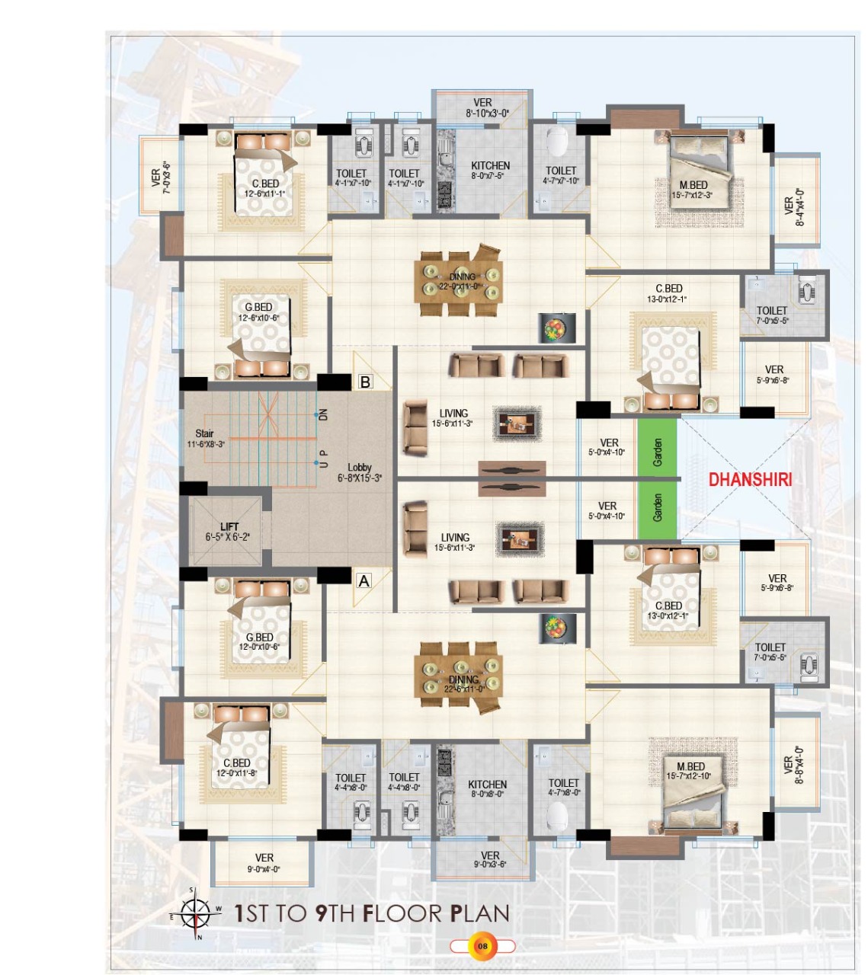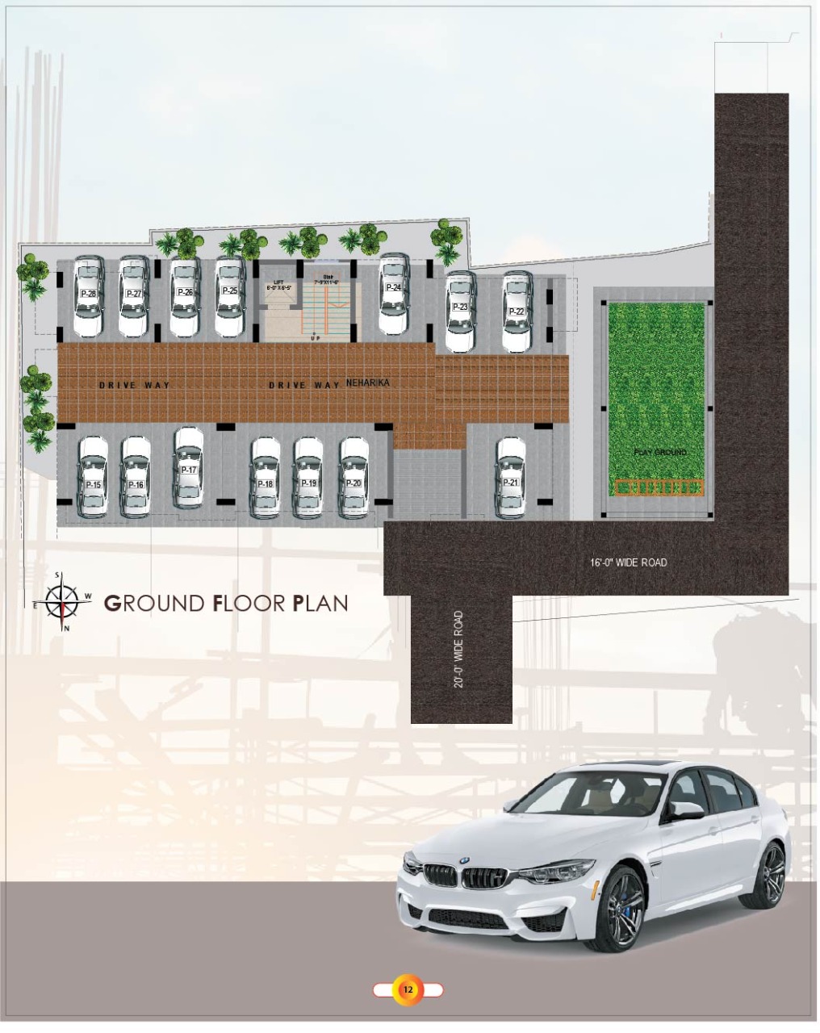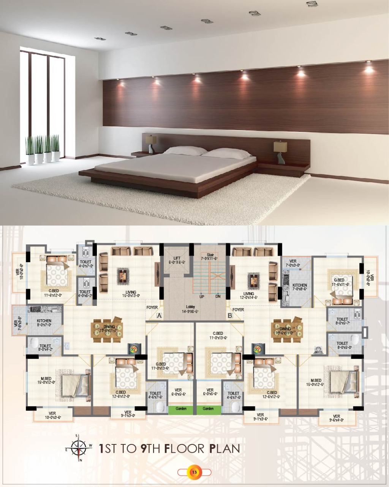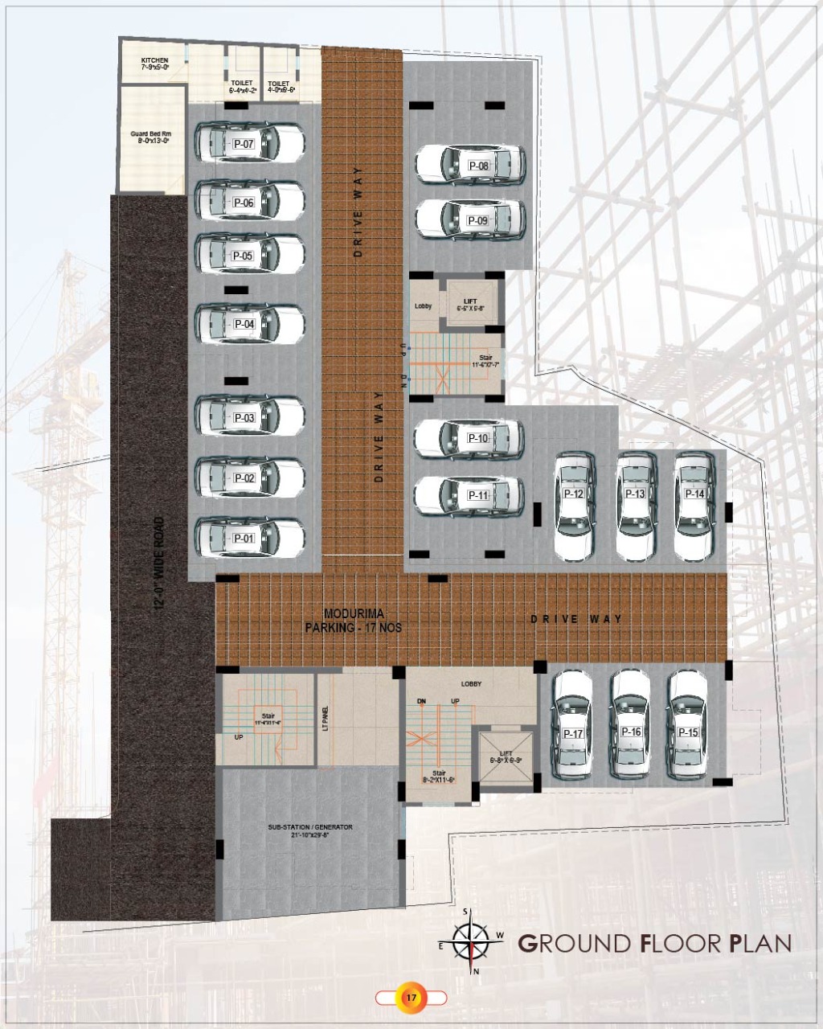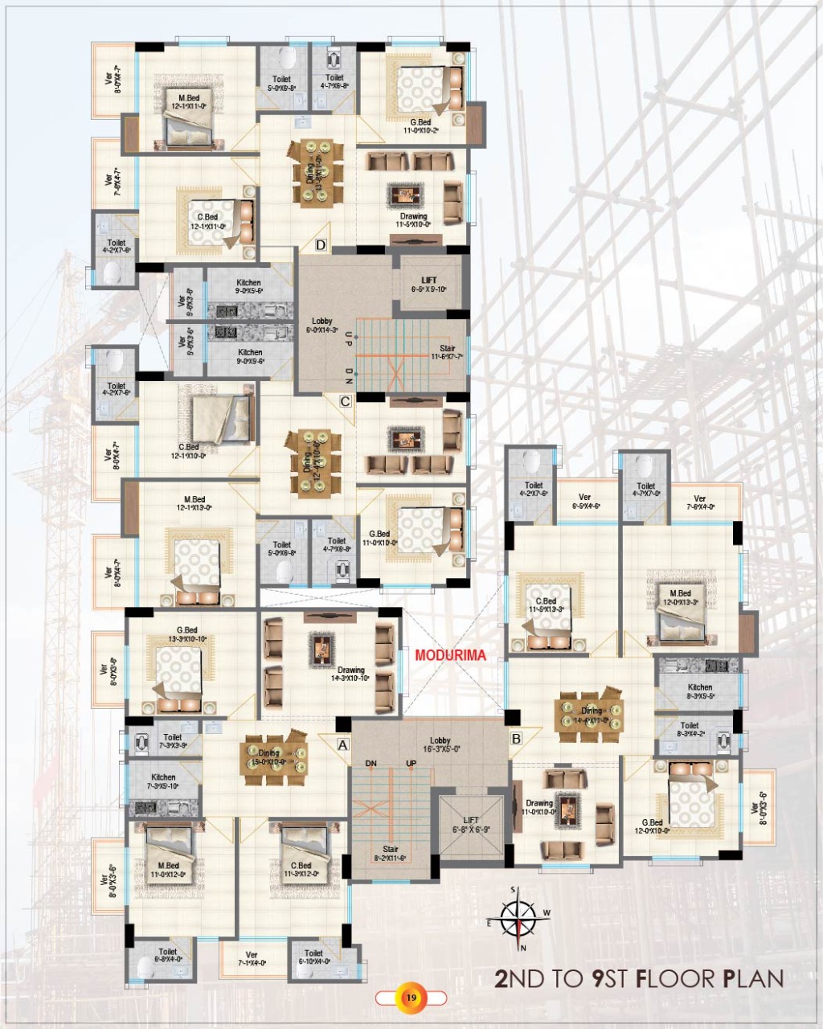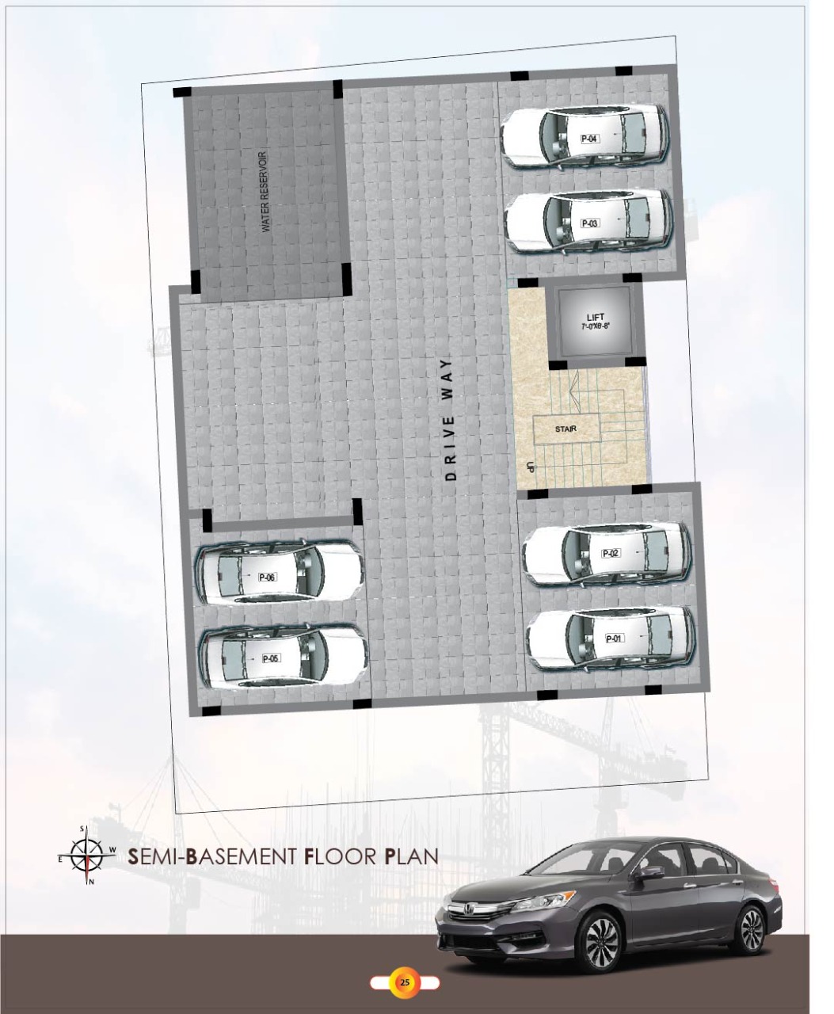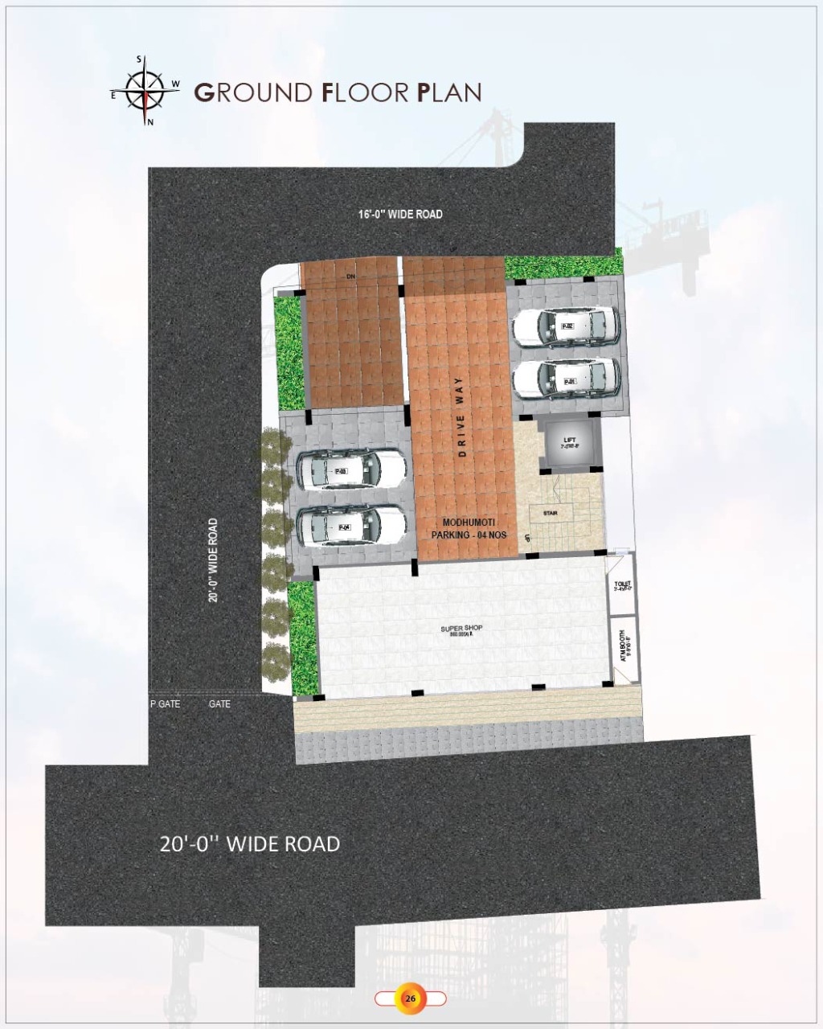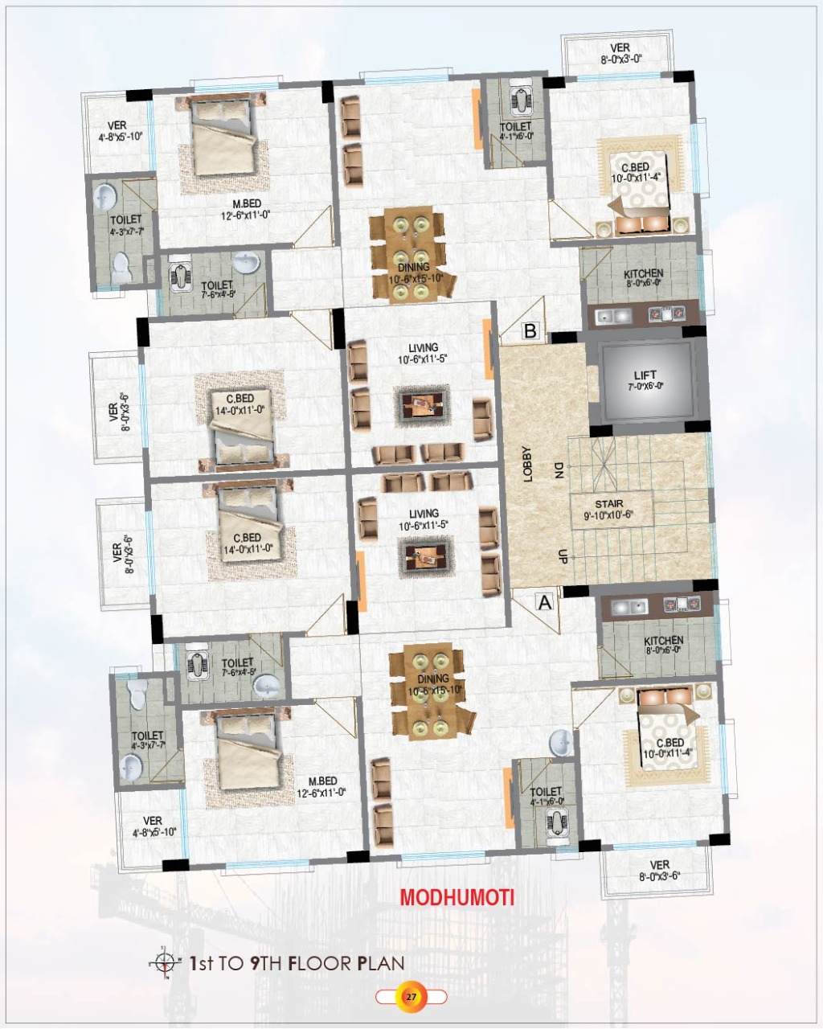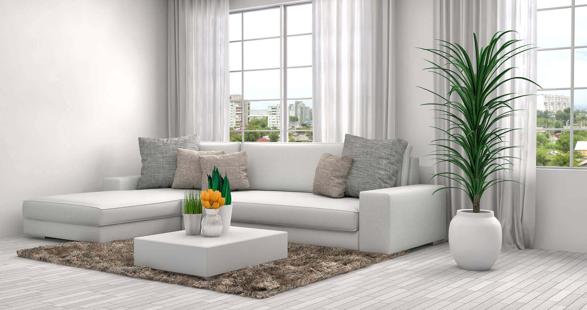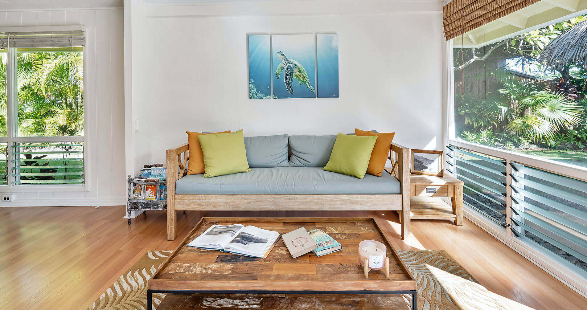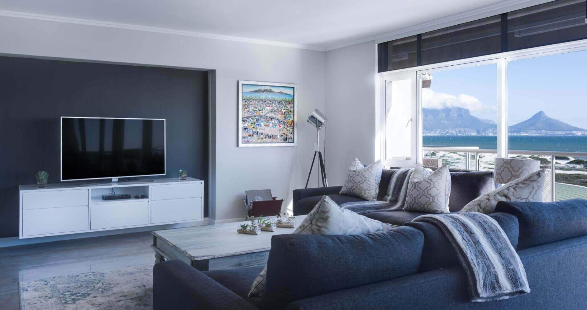Get Support
01856492601-5
Holy Homes Sultana Hasan Palace
Description
The development of "Holy Homes Sultana Hasan Palace" is a unique blend of cutting-edge technology that will revamp the skyline of Tongi ,Dhaka.
Overview of Holy Homes Sultana Hasan Palace
Building Name : DHANSHIRI
Project Orientation : North South
Land Area : 10 Katha
Apartment Size : Type A: 2033 Sft. & Type B: 1974 Sft.
No. of Elevator/Lift : 01 Nos.
Building Name : NIHARIKA
Project Orientation : South west
Land Area : 10 Katha
Apartment Size : Type A: 1969 Sft. & Type B: 1904 Sft.
No. of Elevator/Lift : 01 Nos.
Parking : Ground
Apartment Contains : 04 Beds, 04 Baths (03 Attached), 05 Ver, Living, Dining, Kitchen with Ver.
Building Name : MODHUMOTI
Project Orientation : North South
Land Area : 5 Katha
Apartment Size : Type A: 1474 Sft. & Type B: 1471 Sft.
No. of Elevator/Lift : 01 Nos.
Parking : Ground
Apartment Contains : 3 Beds, 3 Baths (2 Attached), 3 Ver, Living, Dining, Kitchen with Ver.
Building Name : MODHURIMA
Project Orientation : North South
Land Area : 10.45 Katha
Apartment Size : √ Type A: 1412 Sft.
√ Type B: 1443 Sft.
√ Type C: 1252 Sft.
√ Type D: 1275 Sft.
No. of Elevator/Lift : 2 Nos.
Parking : Ground
Apartment Contains : 3 Beds, 3 Baths (2 Attached), 3 Ver, Living, Dining, Kitchen with Ver.
Common Features of all Building
Project Type : Residential, Condominium
Project Address : Beside Tongi City Corporation, Auchpara, Nishat Nagar, Tongi, Gazipur-1711
Parking : Ground & Basement Floor
Apartment Contains : 04 Beds, 04 Baths (03 Attached), 05 Ver, Living, Dining, Kitchen with Ver.
Common Features : • 4 High Quality Lift • Reception & Waiting • Guard Post • Guard Accommodation → Ground Floor.
• Generator Room • Gym, Swimming Pool, Child Playground, Walk way, •Sub-Station • Plantation | Community Space • Machine Room • Cloth Drying Area at Roof-top

